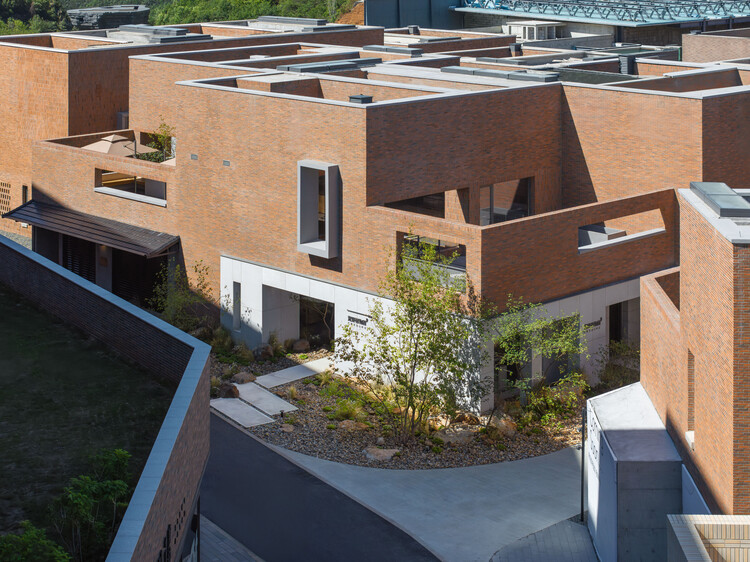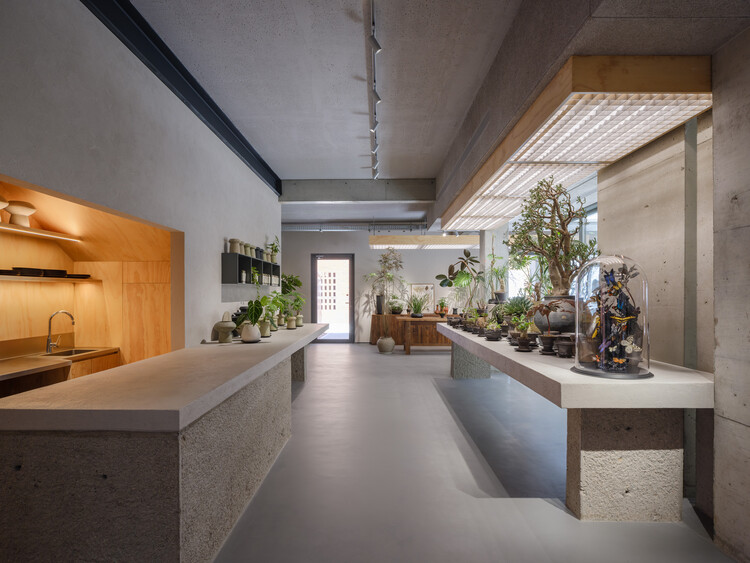
-
Architects: Studio YUDA
- Area: 199 m²
- Year: 2024
-
Photographs:Songkai Liu
-
Manufacturers: Canhao, Hezuoshe, Jialanworks
-
Lead Architects: Yuchen Guo, Siqi Yang, Beidi Zhan

Text description provided by the architects. The Wildgreen Botanic Garden is a space that highlights nature and wild beauty, aiming to showcase and protect various native plants while providing a workshop and educational area that fosters harmony with nature. The design draws inspiration from the beauty and rugged charm of the surrounding primitive landscape of Jinshanling, emphasizing a rustic and understated aesthetic.


The architecture and interiors are intended to blend seamlessly with the surrounding natural and built environments. The original north-side entrance to the interior has been moved to the courtyard side of the building. A modest concrete pathway leads visitors from the garden's main road to a courtyard surrounded by large stones and plants, through glass doors into the interior space.


The exhibition space on the first floor unfolds around a central courtyard, with an open U-shaped layout. Generously sized floor-to-ceiling windows allow ample natural light to fill the interior, creating interactions of light and shadow with indoor plants. The second-floor space has a higher ceiling, with plenty of windows and skylights for abundant daylight. This area serves primarily as a workshop for the Wildgreen Botanic Garden, offering guests spaces for activities like plant cultivation and nature crafts, fostering interaction with nature and enriching the space's functional scenes.


The design style and material expression aim for simplicity and naturalness, with minimal decoration to highlight the texture and wild charm of the materials themselves. The Wildgreen Botanic Garden is not only a place for strolling and learning but also an environment for experiencing, connecting with, and integrating nature into one's life.


Both exterior and interior materials are chosen for their simplicity and rustic feel, creating a quiet atmosphere with an ancient charm. Natural stone is used in the landscape for paths, borders, and decorative elements, providing a solid and natural feeling. Concrete is used in the workshop and exhibition areas, offering durability and a clean, modern aesthetic that contrasts with natural elements. For the building structure and furniture, plywood and reclaimed wood are used to balance the rawness of metal and earth, adding warmth and an organic texture to enhance the natural ambiance of the space.


































